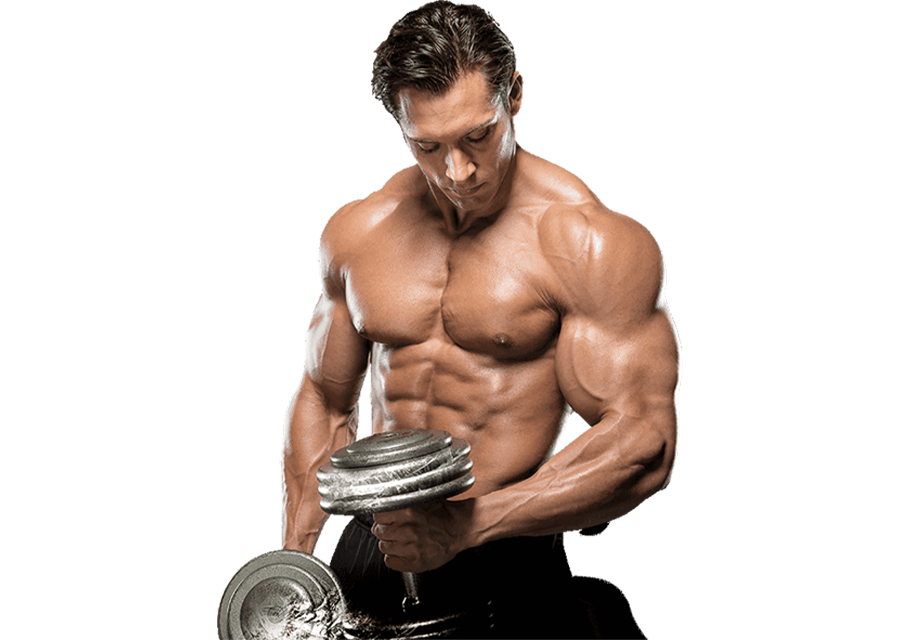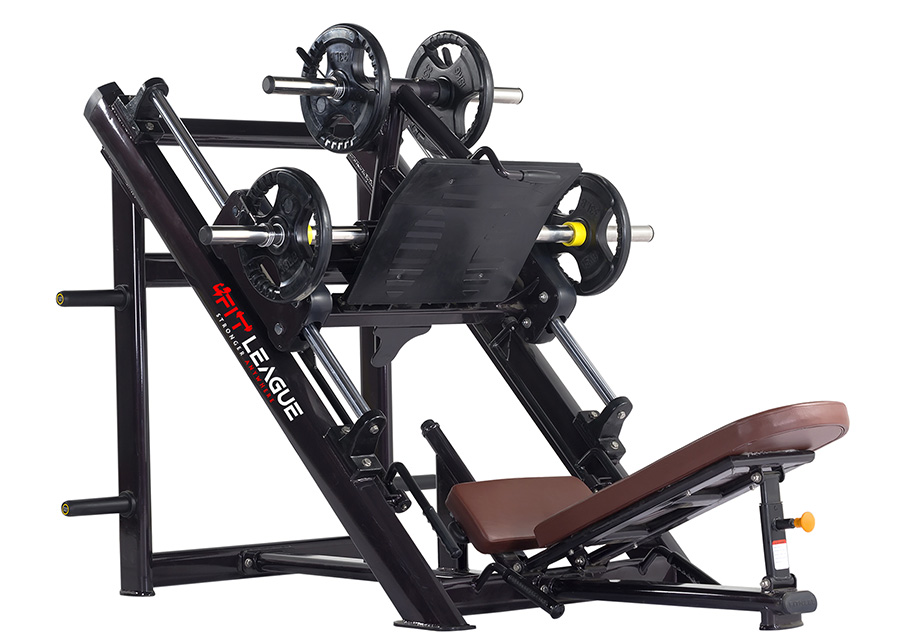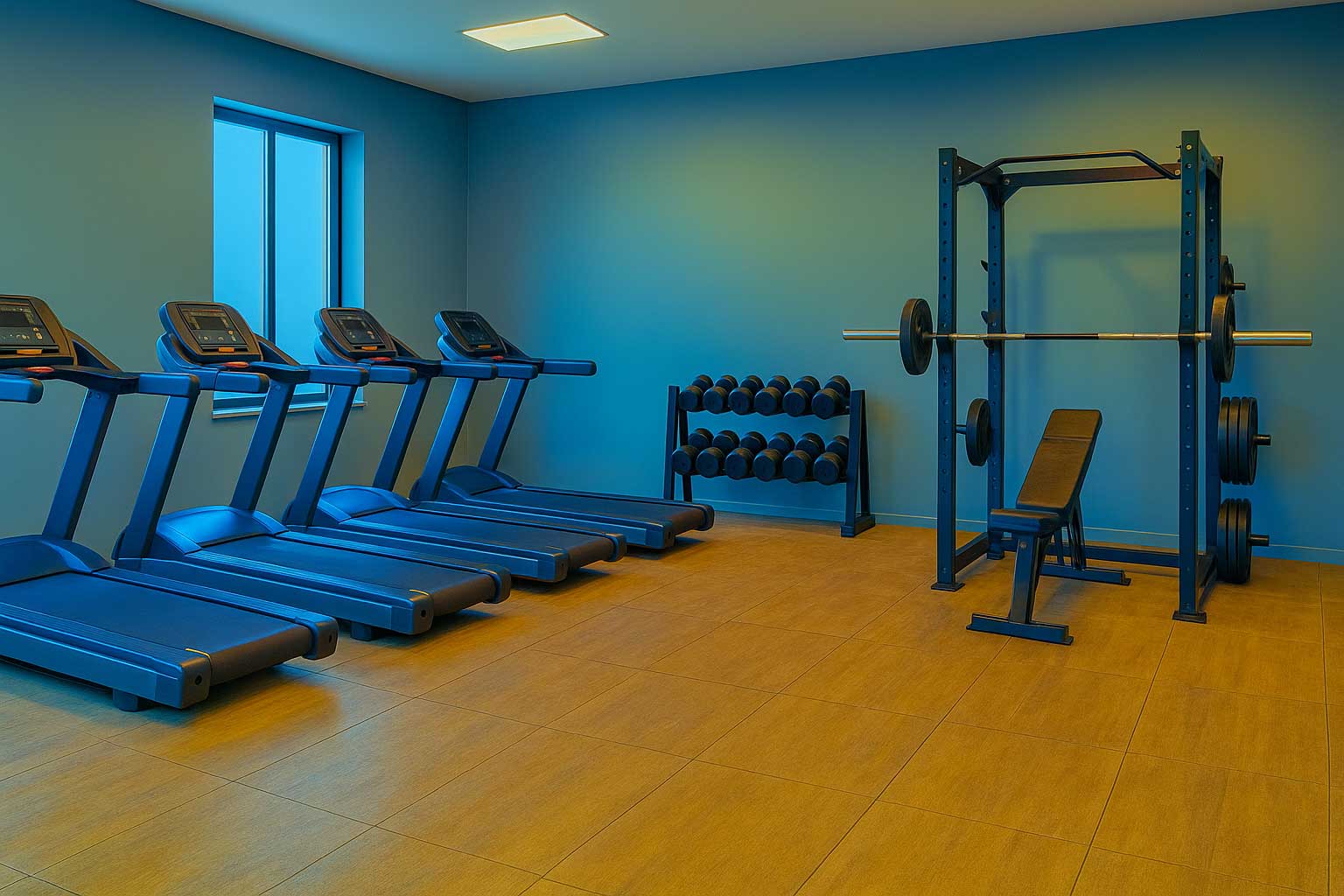When it comes to building a gym—whether at home, in an apartment complex, a corporate office, or a commercial space—the layout plays a crucial role in how effective, safe, and enjoyable the workouts will be. A well-designed gym not only improves training flow but also makes the most of your available space.
At Fitleague, we’ve designed over 500 gyms across India, from compact home gyms to large-scale commercial fitness centers. Our team of experts shares insider tips on how to design the perfect gym layout tailored to your space, budget, and goals.
🏗️ Step 1: Assess the Space You Have
Start with accurate measurements of your available floor space. Consider:
- Ceiling height (especially for pull-ups, lifting, or cable machines)
- Ventilation and lighting (natural light is a bonus!)
- Flooring type and support for heavy weights
- Location of doors, windows, and mirrors
🔍 Pro Tip: For multi-use areas like society clubhouses or office basements, go modular—use foldable or movable equipment to adapt quickly.
🛠️ Step 2: Define Your Gym Zones
Dividing your gym into functional training zones helps with organization and safety.
Common Zones:
- Cardio Zone – Treadmills, bikes, rowing machines
- Strength Zone – Racks, benches, dumbbells, barbells
- Stretch/Mobility Zone – Mats, foam rollers, open space
- Functional Zone – Kettlebells, medicine balls, plyo boxes
- Storage Zone – Racks, holders, towel stations
✅ In smaller setups, combine zones—e.g., use a power rack that includes a pull-up bar and cable attachments.
📐 Step 3: Optimize Flow and Safety
Design your layout to encourage a natural movement flow, from warm-up to workout to cooldown.
- Leave 2–3 feet between machines and equipment
- Avoid placing cardio equipment near high-traffic doors
- Place mirrors behind free weight areas to aid form
- Ensure safety clearance behind treadmills or benches
⚠️ Avoid crowding heavy lifting gear near windows or glass walls.
🧰 Step 4: Choose the Right Equipment for the Layout
Your layout should guide your equipment—not the other way around. At Fitleague, we tailor packages based on:
- Space (in sq. ft.)
- User profile (beginners, athletes, seniors, etc.)
- Purpose (general fitness, strength, group workouts, etc.)
Layout Scenarios:
- Home Gym (under 100 sq. ft.): Dumbbells, bench, resistance bands, mat
- Society Gym (150–300 sq. ft.): Cardio + strength combo kits
- Corporate Gym (300–500 sq. ft.): Multi-functional machines + locker area
- Commercial Gym (500+ sq. ft.): Full zoning with commercial-grade equipment
🎯 Step 5: Add Finishing Touches
Good lighting, aesthetics, and cleanliness make a big difference.
- Install non-slip rubber flooring to protect surfaces
- Use LED lights and natural colors to energize the space
- Add branding or motivational posters for community/commercial gyms
- Include small details: water stations, music system, sanitizer stands
🧼 Fitleague provides full installation, branding, and hygiene accessory kits for new setups.
🧑💼 Fitleague’s Expert Tip:
“Your gym should be as efficient as it is inspiring. Whether it’s a 50 sq. ft. space or a 5,000 sq. ft. facility, thoughtful design maximizes impact and minimizes clutter.”
– Fitleague Gym Setup Team
💬 Final Thoughts: Layout First, Equipment Second
A well-planned layout transforms any gym—big or small—into a functional and motivating space. At Fitleague, we combine practical design principles with aesthetic appeal to build fitness environments people actually enjoy using.
Ready to Design Your Gym with Experts?
👉 Visit www.fitleague.in
👉 Book a FREE layout consultation with our team
👉 Get 2D/3D layout plans + equipment bundles delivered & installed anywhere in India
Fitleague – India’s Trusted Partner for Gym Planning & Setup
#GymLayout #FitnessDesign #FitleagueExperts #GymSetupIndia #SpaceSmartFitness

 Cardio
Cardio
 Strength
Strength
 Weight & Barbell
Weight & Barbell
 Bench and Racks
Bench and Racks
 Accessories
Accessories